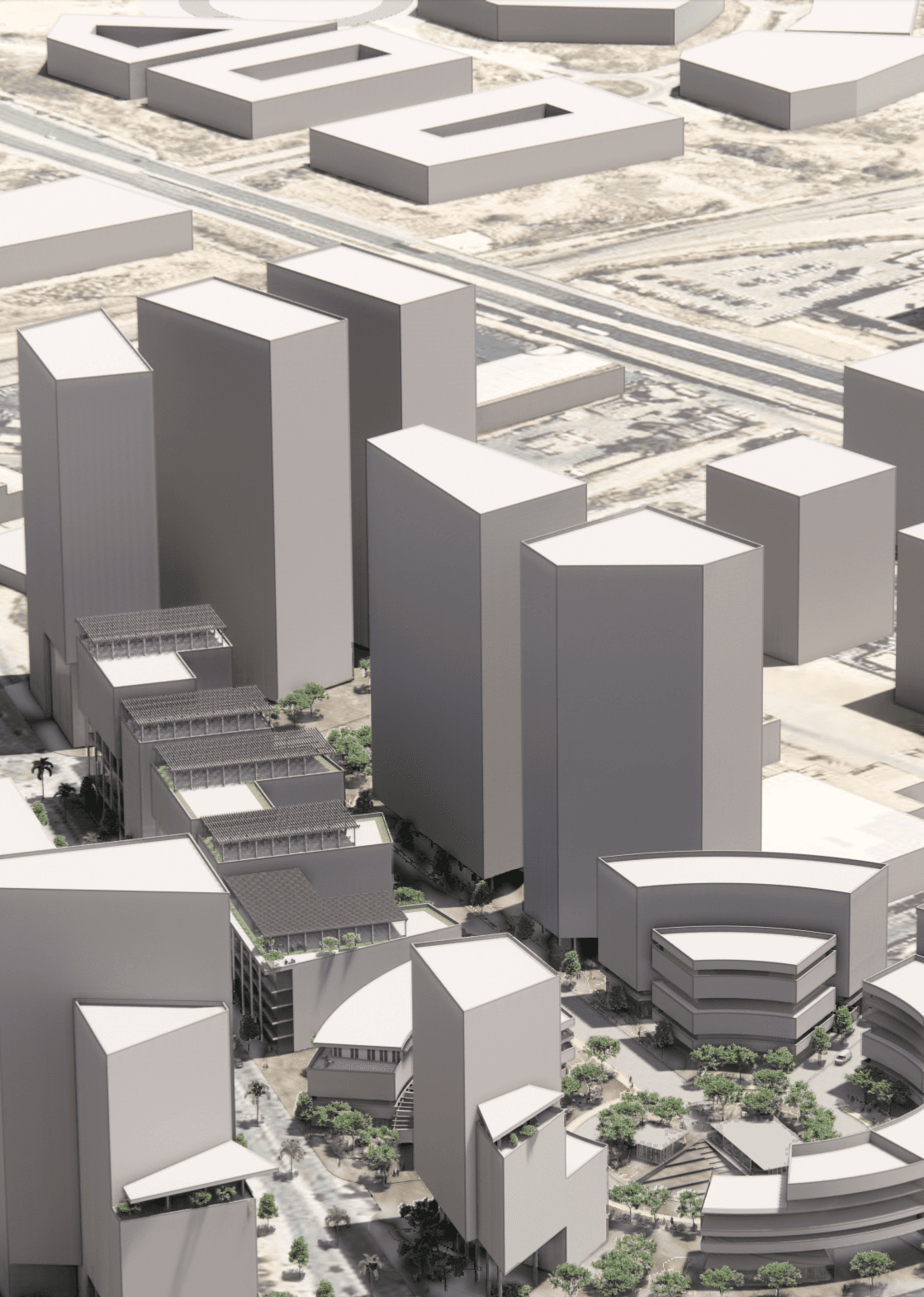HaOrgim Complex
HaOrgim Complex
Israel, Beer Sheva
Mixed- use
In planning
HaOrgim Complex
Israel, Beer Sheva
Mixed- use
In planning
Ashtrom Properties is developing a new neighborhood in Be'er Sheva, spanning approximately 86 dunams. Designed with green construction principles, the project will feature residential towers, office buildings, public facilities, and a mix of commercial, entertainment, and leisure spaces.


Everything You Need in One Neighborhood
On a 86 dunam plot in a prime location in Be'er Sheva, Ashtrom Properties is planning an advanced residential neighborhood. The project will include residential towers covering over 150,000 sqm, office buildings spanning nearly 120,000 sqm, and commercial complexes with shops, cafes, and restaurants over 28,000 sqm. Additionally, the neighborhood will feature public buildings for education, healthcare, and services.
The neighborhood will feature smart urban planning that adapts to residents' evolving needs while respecting the area's heritage and environmental history. The complex will include shaded streets, squares for community gatherings, and a central avenue with a "dry stream" encircling the entire complex. Oka Architects, a leading firm in Israel known for its expertise in complex urban mega-projects, is responsible for the architectural planning.
Ashtrom Properties is committed to green building, adhering to the LEED GOLD standard. We focus on energy efficiency, green spaces, and full accessibility to create a healthier, more sustainable environment for our tenants.
Property Highlights
- LEED GOLD Standart
- EV Charging Station
- Gym
- Recycling Services
- Restaurants & Cafes
- Bike Parking
- Accessibility
Looking to Rent a Property in a Prime Location?
Contact Us












